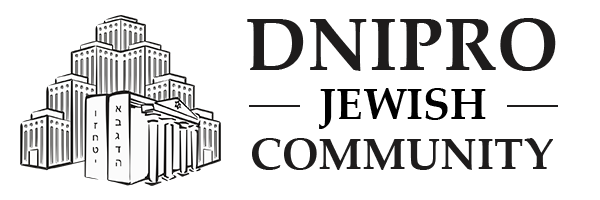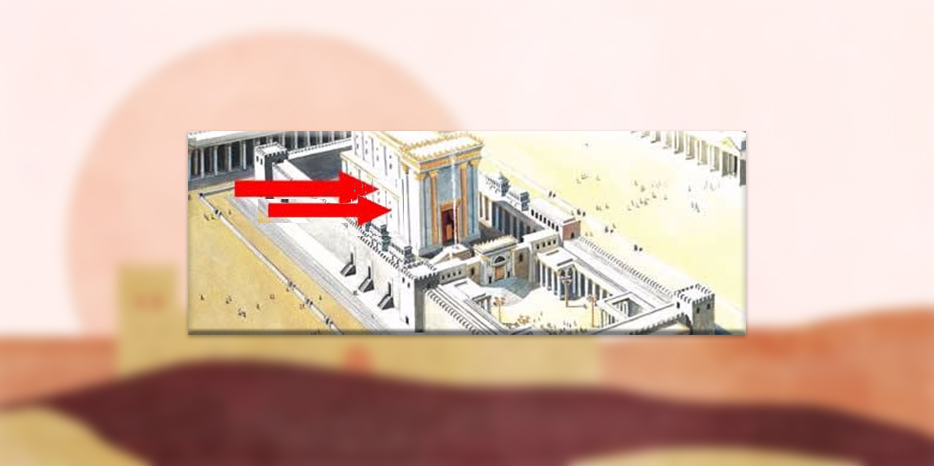In the days leading up to the 9th of Av — the day of mourning for the destruction of the Temple — Jews around the world dedicate special attention to studying the laws related to the Beit HaMikdash. This is not merely a remembrance of the past, but a step toward the future rebuilding of the Temple.
Our website continues the series of materials for study during this period — about the history, structure, and spiritual essence of the Temple.

Ta’im – The Small Offices
Along the northern, western, and southern outside walls of the Kodesh (Inner Sanctuary) and Holy of Holies were a series of small offices. These offices were not used for storage, their only purpose was to serve as an additional divider for the Inner Sanctuary and the Holy of Holies.
There were fifteen offices to the north and fifteen to the south, five per floor. There were eight small offices to the west, three at the bottom level, three atop them, and two atop them.
The height of the three stories of offices covered about half the height of the outside walls. The remaining height had windows set into the walls to allow light to enter. The holy of Holies had one window in the back wall, 8 cubits high.
Steps in each office led to the floor above and the floor below. Doors led into the adjacent offices. The bottom level of offices was built alongside the foundation, not above it.
The Offices’ Entrance
The Ulam – (Entrance hall) – had doors that led into the first office along the northern wall and into the first office along the southern wall.
The door leading to the first southern office was never opened by any priest. However, on the Sabbath, festivals, and at the moment the new moon appeared, the door would open by itself.
Since the first floor of offices was located at the foundation level, these two doors in the Hall must have led into the first office on the second floor.
The Northern Door
To allow a person to stand in the Hall and open the door leading into the first northern office – an opening was located in the lower part of the door.
The priest of Levite had to bend down, insert his hand through the opening, and, with a key, unlock the door from the inside.
Inside that office was another doorway leading into the Kodesh. That door unlocked in a more conventional way. Once inside the Kodesh, the Kodesh doors could be unlocked. The locks to these doors were on the inside of the doors.
Mesibah – The Ramp
The first northern office also had a door in its northern wall, which led to the bottom of a ramp. The ramp led up to the roof of the western offices. One could walk along that roof, headed south, until he came to the southern side of the Heichal.
There was another ramp along the southern side of the Heichal, on the roof of the southern offices, that led to a door into the chamber above the Kodesh. Only workmen who had to do repair work went into the upper chamber.
The Cistern
Behind the southern wall of the southern offices was a cistern. The water that flowed off the roof of the Heichal ran into that cistern.

Kodesh – The Inner Sanctuary
The doorway of the Kodesh was 10 cubits wide and 20 cubits high. Over the doorway was a carving of a golden menorah donated by Queen Helena, a convert to Judaism.
The morning service could not begin before sunrise. The Temple was surrounded by high walls, and it was not possible to see the rising sun, so a priest had to be sent outside to see if it was time for the service to begin.
After Queen Helena donated the Menorah, it was no longer necessary to send a priest outside the Temple. As the sun rose in the east it shone against the menorah and the reflected light was cast into the Azarah. The priests then knew that the morning service could begin.
The Doorway
The doorway was 6 cubits thick and had four doors. The doors were made of olive wood overlaid with gold. Carved in the gold were angels, palm trees, and flowers. The front walls of the Heichal and the doorposts were 6 cubits thick.
Two doors were set at the front of the 6-cubit doorway, and two doors were set at the rear. The front two doors opened inward, and folded against the inner wall of the doorway. The rear doors also opened inward, and folded against the wall. (R. Yehudah has a different opinion concerning the doors).
In front of the doors was a curtain that could be raised and lowered. When the High Priest was in the Kodesh, the curtain was lowered to afford him privacy.
The Windows
The windows of the Kodesh were 20 cubits high, and consisted of long narrow openings in the walls. The openings were wider on the outside than on the inside. In a private dwelling, window openings were narrow on the outside and wide on the inside to cause the light to spread inside. The rabbis viewed the Heichal as the “light source” of the world, so the windows were constructed thus to spread the light outward.
The Kodesh was 40 cubits long, 20 cubits wide and 40 cubits high. The walls were paneled with wood and overlaid with gold, except for the places the doors covered when they were open. Engraved in the gold were palm trees, vines, flowers, and angels.
The Holy Vessels
Near the northern wall of the Kodesh was the Shulchan (Golden Table). It was placed in an east-west orientation. On the Table were the twelve showbreads and two spoons filled with frankincense. There were the other golden tables in the Kodesh; five north of the Golden Table, and five to the south. These were to enhance the beauty of the Golden Table.
The Menorah was placed with a north-south orientation near the southern wall of the Kodesh, though some say it was placed with an east-west orientation. There were ten other menorahs in the Kodesh. Five were placed north of the Menorah, and five were placed to the south. These, too, were from ornamental purposes.
In the center of the Kodesh was the golden Altar. The Menorah, Altar, and Table were placed within the inner half of the Kodesh. The Altar was slightly off to the east.
In the First Temple, a wall 1 cubit thick separated the Kodesh from the Holy of Holies. In that Temple the ceiling was only 30 cubits, the Second Temple had a height of 40 cubits between floor and ceiling. A wall 1 cubit thick could not be erected to the 40 cubit height. They did not want to make a wider wall so as not to diminish any area of the Kodesh or the Holy of Holies.
It was decided to build the Kodesh a full 40 cubits long and the Holy of Holies a full 20 cubits. A neutral space of 1 cubit would be place between them, and marked off by two curtains.
One curtain was placed between the end of the Kodesh and the beginning of the cubit space. The other curtain was placed between the end of the cubit space and the beginning of the holy of Holies. The outer curtain was folded back on its southern side and the inner curtain folded back on its northern side.
The curtains were never opened except during festivals, when they were rolled back so that the people could see the carvings of the angels on the wall. The angels in the carvings were embracing, which represented the love of G‑d to the children of Israel.




